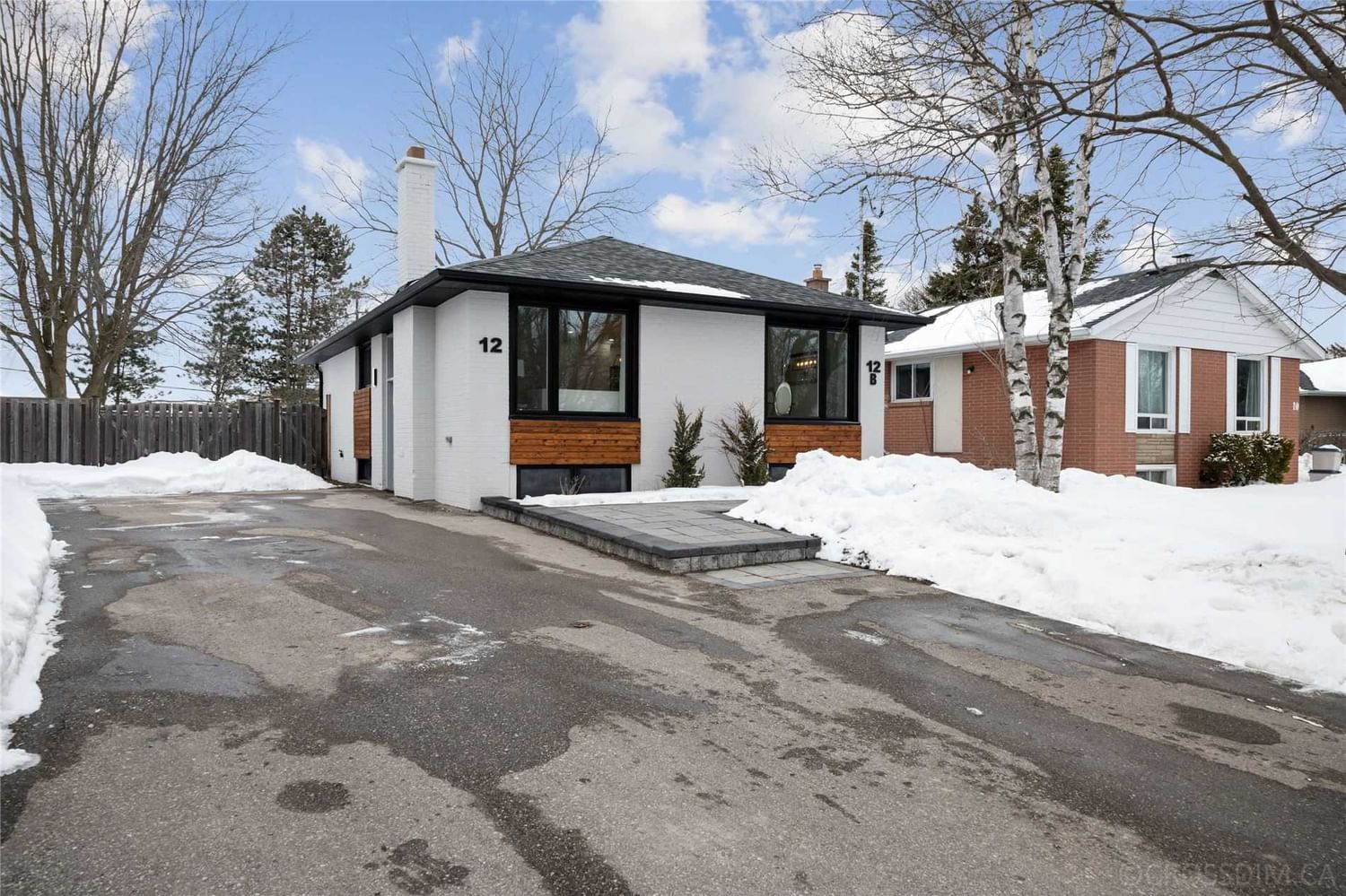$1,199,000
$*,***,***
3+2-Bed
3-Bath
Listed on 3/14/23
Listed by KAMALI GROUP REALTY, BROKERAGE
2023 Beautifully Fully Renovated, Bright & Spacious Open Concept Bungalow. Registered Legal Basement Dwelling, Located On Quiet, Mature, Dead-End Street In Desirable Neighbourhood. Spacious Living/Dining Area Feat. Engineered Hardwood Floor Throughout. Large Book Match Natural Stone Fireplace W/Backlit Onyx Stone. 2023 Main And Basement Kitchen Feat. Soft Close Cabinets, Natural Stone Countertops & Backsplashes W/Ss Appliances. Main Bath Feat. Glass Shower, Led Mirrors, Wall Mount Toilet, Vanity & Linen Closet. All Vanities W/Natural Stone Countertops. Bright Basement Feat. 2 Large Bedrooms, Large Kitchen, Walk-Out Entrance To Interlock Walkway To Large Driveway/No Sidewalk. Premium Lot Size, Fully Fenced Pool Sized Yard W/New Deck & Rails. Close To Schools & Amenities.
Windows 2022, Electrical Gang Meter 23, Electrical Wiring T/Out And Elf's 23, Plumbing 22, Front Landscaping And Exterior Updates 22, Ss Appliances (Fridge X2, Stove X2, Microwave Hood Range X2, Dishwasher X2), Washer And Dryer X2
N5965027
Detached, Bungalow
6+4
3+2
3
5
Central Air
Finished, Sep Entrance
N
Brick
Forced Air
N
$4,579.72 (2023)
148.96x46.08 (Feet) - 46.08Ft X 154.03Ft X 63.11Ft X 148.96Ft
